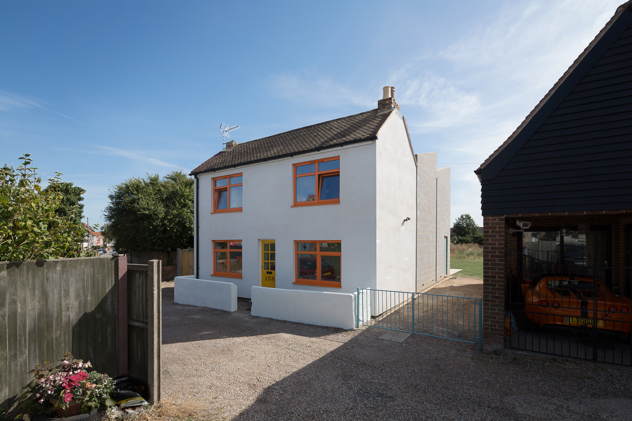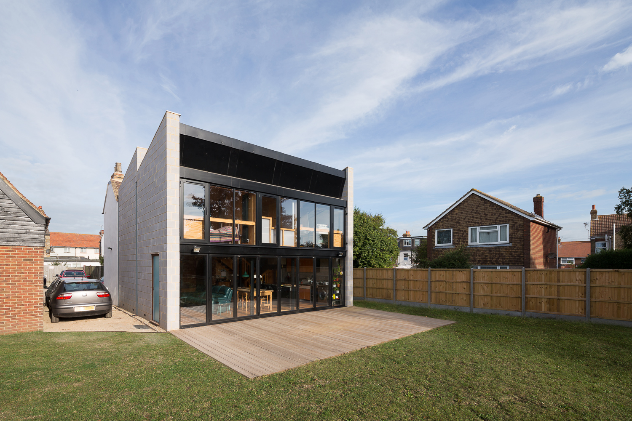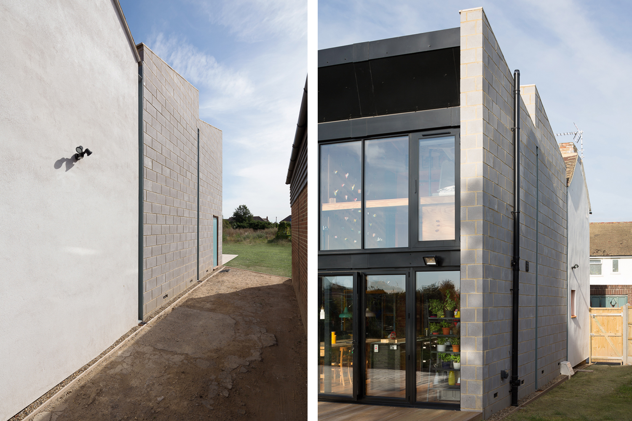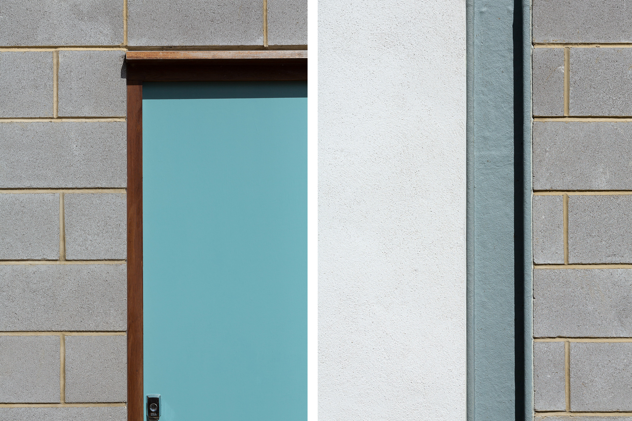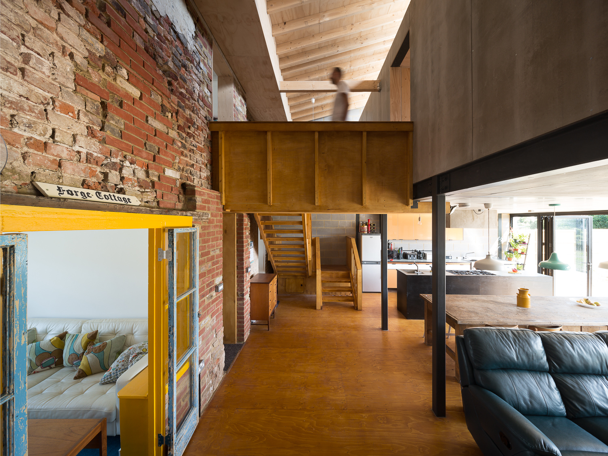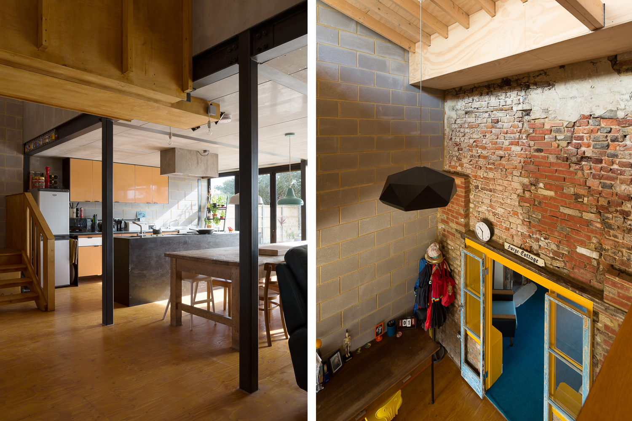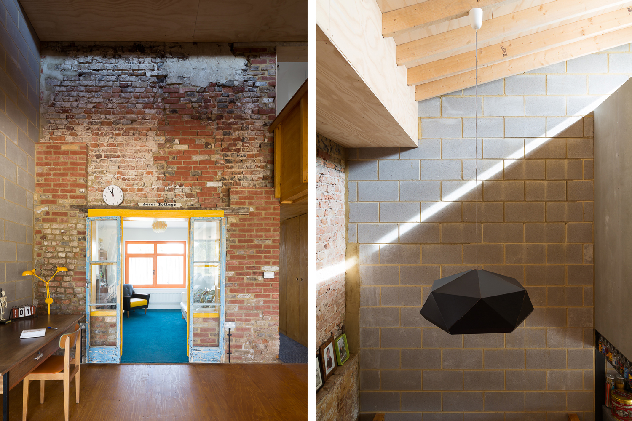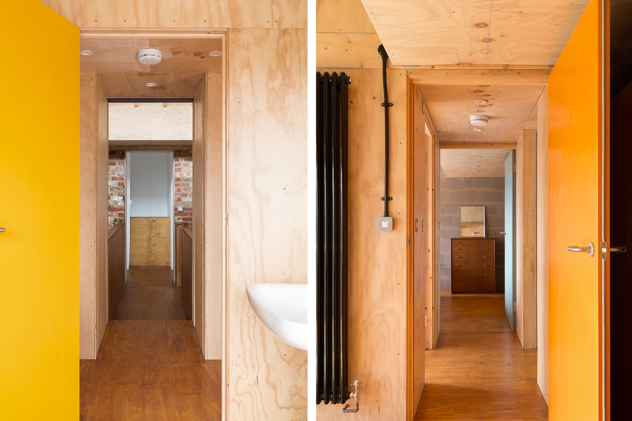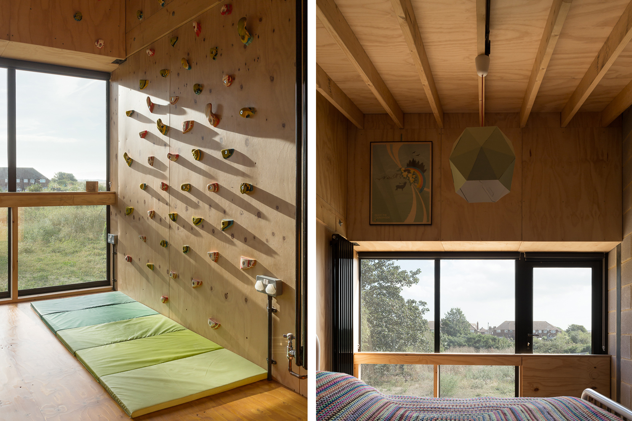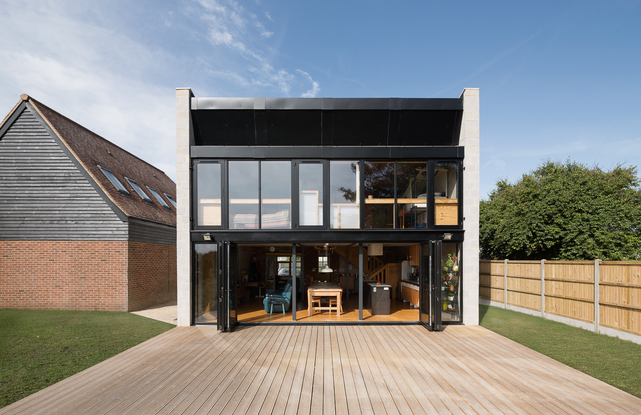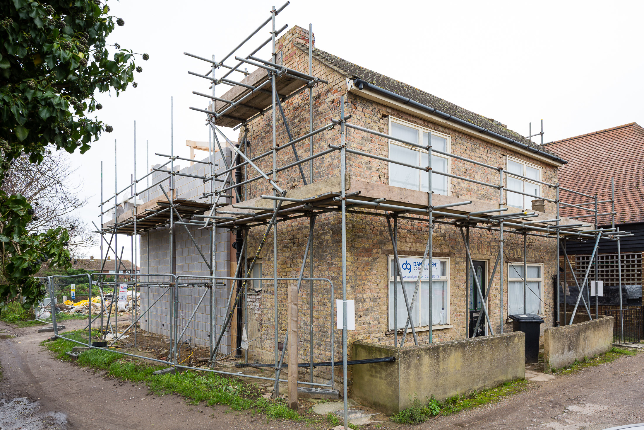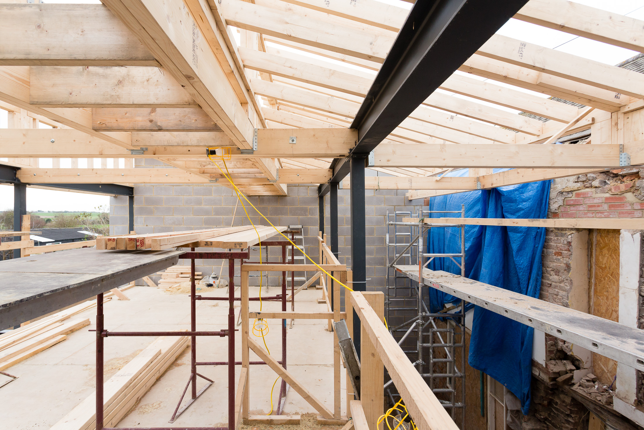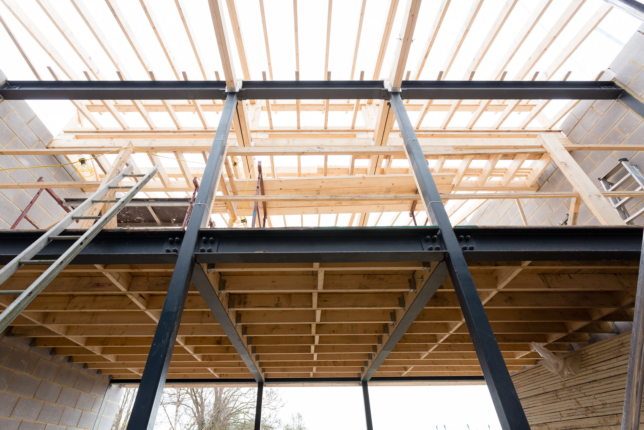Garlinge
CT9
Completion: 2016
Sector: Residential
Location: Garlinge
Client: Private Photography: Adam Scott
Working closely with the client, a brief emerged which sought to increase the capacity of the existing cottage in an honest and contemporary way whilst maintaining the integrity and street frontage of the original building. The simple design of the original cottage was therefore the catalyst for the striking roof profile and near symmetrical layout of the proposed extension. Key points for the client were maximum sunlight, increased capacity, and provision for services, robust materials and energy conservation for both the existing and new structures.
Got something similar in mind?
